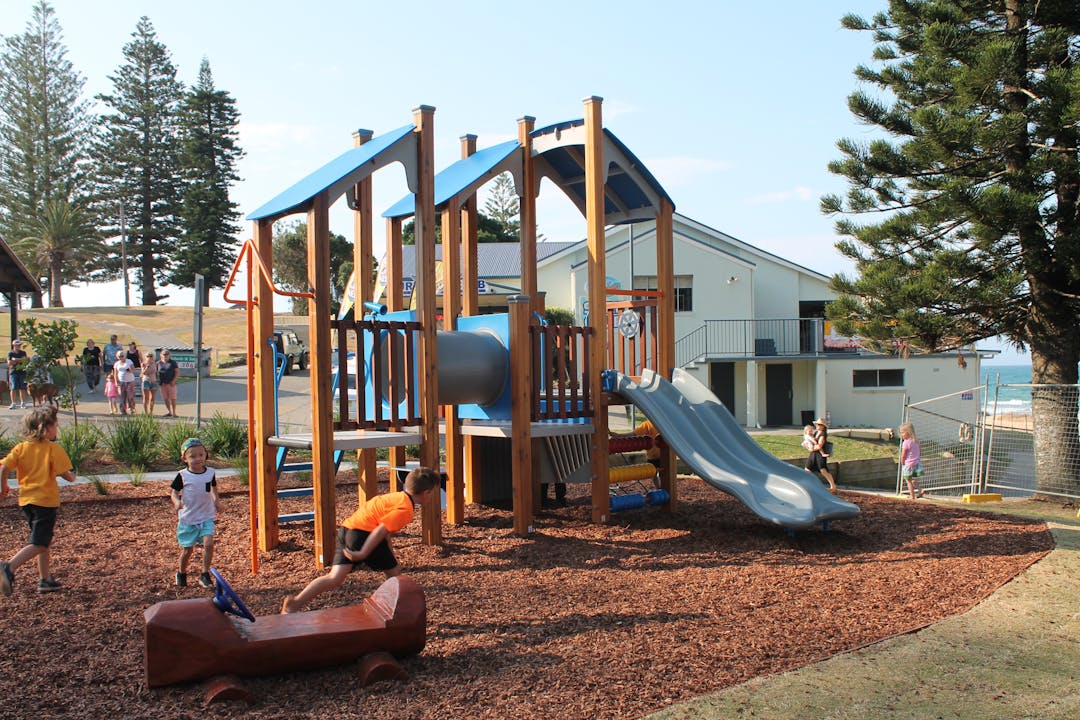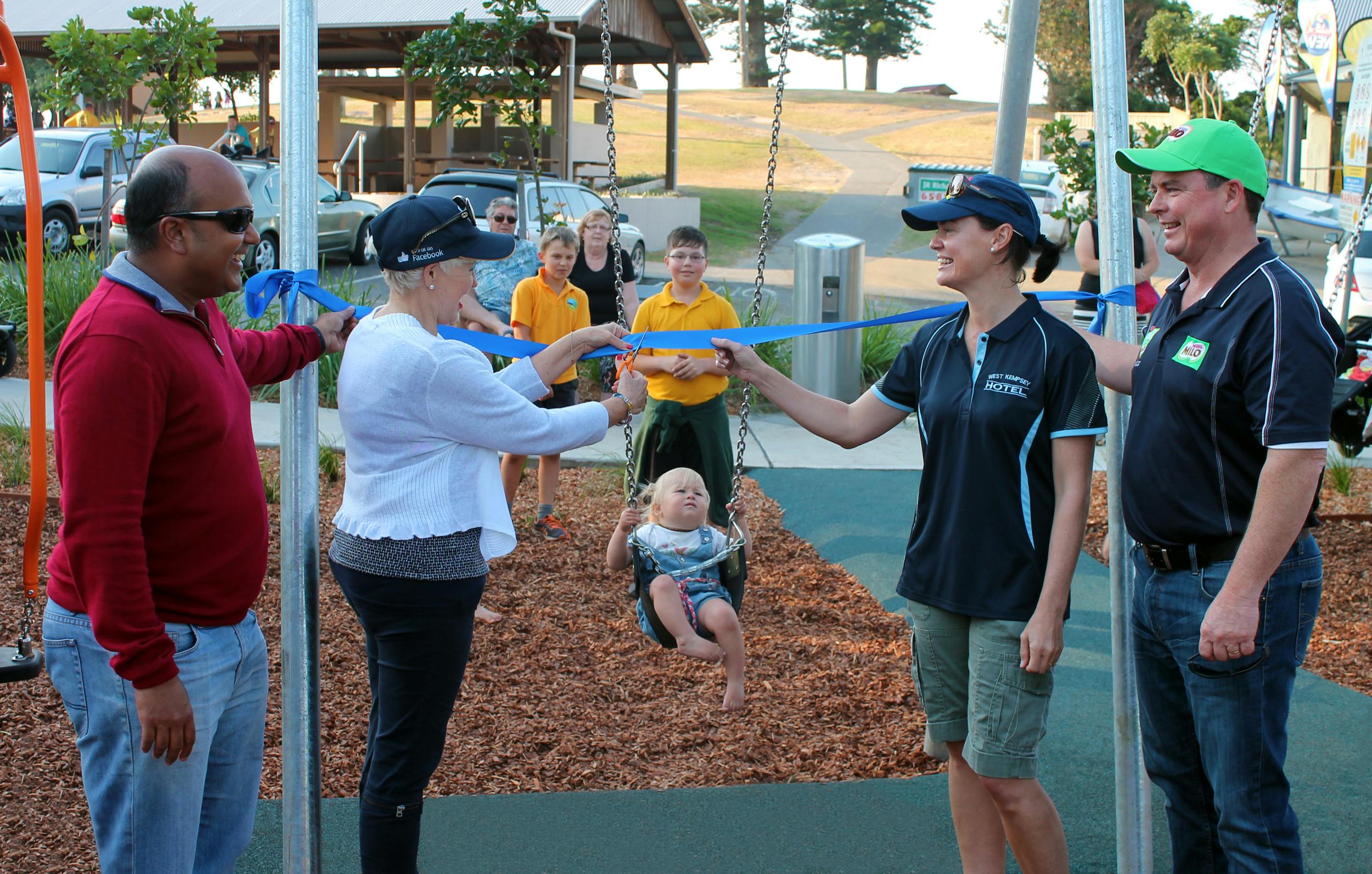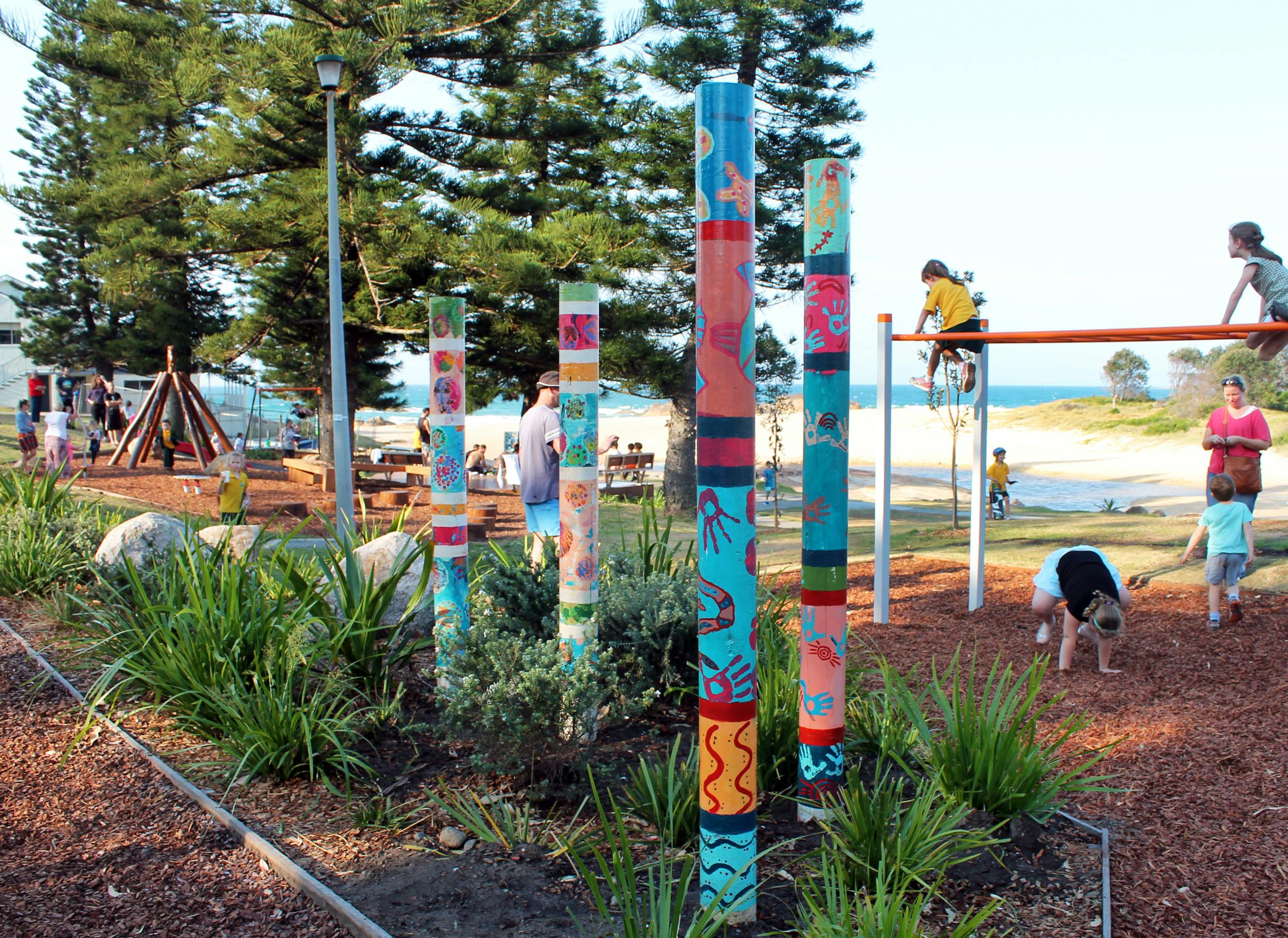Share Toddler option 1 on Facebook
Share Toddler option 1 on Linkedin
Email Toddler option 1 link

The Giggleswick Plus by Playdale is for children 2-5 years. It has a softfall area of 37m2 and consists of the following:
- Square Tower (0.9m)
- Angled Tower (0.9m)
- Triangular Lookout Tower (0.9m)
- Slide (0.9m)
- Ladder (0.9m)
- Ramp Climber (0.9m)
- Scramble Net (0.9m)
- Bridge
- Playhouse
- Bubble Play Panel
Share Toddler option 2 on Facebook
Share Toddler option 2 on Linkedin
Email Toddler option 2 link

The Moduplay Pirate Ship is for children 2-7 years. It has a softfall area of 50m2 and consists of the following:
- SRP Jarrah Boat Bow
- Captain’s Wheel
- Telescope
- Maze Panel
- Jarrah Shop Front
- Port Hole Panel
- Moduplay Mast with Sails
- SRP Jarrah x 2
- Bubble Panel
- Turbo Slide Straight, 0.9m high
- Crawl Tunnel Bridge, 1m
- Fire Pole, 0.9m high
- Rope Net Ramp, 0.9m rise
- 1 x Triangle Alum. Platform, 0.4m high
- 1 x Triangle Alum. Platform, 0.6m high
- 2 x 1m² Aluminium Platform, 0.9m high
Share Toddler option 3 on Facebook
Share Toddler option 3 on Linkedin
Email Toddler option 3 link
 The a_space Streamline is for children aged 2+. It has a softfall area of 56.4m2 and consists of the following:
The a_space Streamline is for children aged 2+. It has a softfall area of 56.4m2 and consists of the following:
- 1x SL Wiggly Bridge 1500 with 13 Bar Infill
- 1x SL Clinker Climber 750 x 300 Incuding Single Handrails
- 1x SL Cable Rope Net Climber 1200
- 1x SL Climbing Ring Tunnel
- 1x SL Rock Panel 1200
- 1x SL Acess Rungs 1200
- SL Ladder 900
- 4x SL 750 Square Platform Aluminium Braced
- SL Squeeze Bar Panel
- 3x SL Streamline Plastic Infill Panel
- 1x SL Steering Wheel HDPE Plastic
- 1x SL Cruiser Panel HDPE
- 1x SL SAB Trekker 900
- 1x SL Slide Curved 1200 RM
- SL Curley Climber 1200
Share Toddler option 4 on Facebook
Share Toddler option 4 on Linkedin
Email Toddler option 4 link

The Moduplay Combination Unit is for children aged 2-7 years. It has a softfall area of 51.4m2 and consists of the following:
Safety Step Ladder, 0.9m rise
Fire Pole, 0.9m high
SRP Jarrah x 5
Binoculars
Crawl Tunnel, 1m
Rockwall Climber, 1.2m rise
Rope Net Climb, 1.2m rise
Captain’s Steering Wheel
Double Turbo Slide, 1.2m high
Metro Roof x 3
Shop Counter
Abacus Panel
Play Musical Chimes Panel
3 x 1m² Aluminium Platform, 0.9m high
2 x 1m² Aluminium Platform, 1.2m high
Share Community Survey Results July 2016 on Facebook
Share Community Survey Results July 2016 on Linkedin
Email Community Survey Results July 2016 link
In June/July of 2016, Council conducted a community survey to get feedback on how the playground is used and the draft plans. Information about the survey reached more than 5,000 people through Council’s social media and promotion in the newspaper, with almost 90 people completing the survey.
Survey results:
- 80% said the concept design would suit the age of the children they would take there
- The equipment rated as the highest priorities was; Flying Fox, Mammoth Nest Swing, Water Play, Climbing Structure and slides
- Feedback suggested more equipment was needed for toddlers
- Shade and seats were ranked as the most important landscaping features - the construction plans include 18 tress and 12 seats
A number of comments also suggested the park needed a barrier or fencing to make the interface with the road safer. The project team have given this issue careful consideration taking into account the budget impact, best practice design and feedback from other Council’s.
In order to maintain a natural playground, encourage active supervision and be able to afford a range of play equipment, the park edging will be created with wide natural plant beds and hedges as well as seating. Three speed humps on the access roads will also be added as well as formalising parking bays, in order to increase safety and driver visibility.
Taking this feedback and the budget into consideration the following equipment was installed in the initial construction phase;
- Mammoth Nest Swing
- Slides and stepping logs, timber balance beams, timber tepee
- Twista
- Wild surfer
- Swing set
- Double flying fox
Council have applied for grant funding to enable construction of the proposed amenities block. A proposed new shelter will also be reviewed as funding becomes available.



 The a_space Streamline is for children aged 2+. It has a softfall area of 56.4m2 and consists of the following:
The a_space Streamline is for children aged 2+. It has a softfall area of 56.4m2 and consists of the following: 


